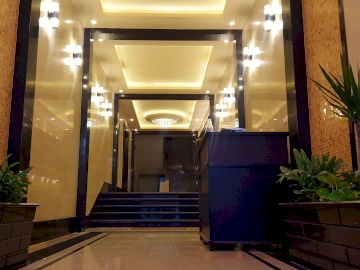Al Salem Residential Building
Al Salem Residential Building

|
About the project |
The building consists of a ground floor, Mezzanine floor, five typical floors and a roof. The area of the land about 1200 square meters. The building area is 850 square meters. The project includes all civil, electrical, mechanical, interior decoration and exterior finishing works, the main elevation is stone and ICOS finish for the other elevations. |
|
Client |
Private Sector |
|
Owner |
Private Sector |
|
Finance |
Private Sector |
|
Supervision |
Private Sector |
|
Company’s Status |
Main Contractor |
|
Location |
Gaza City |
|
Year |
2016 |





